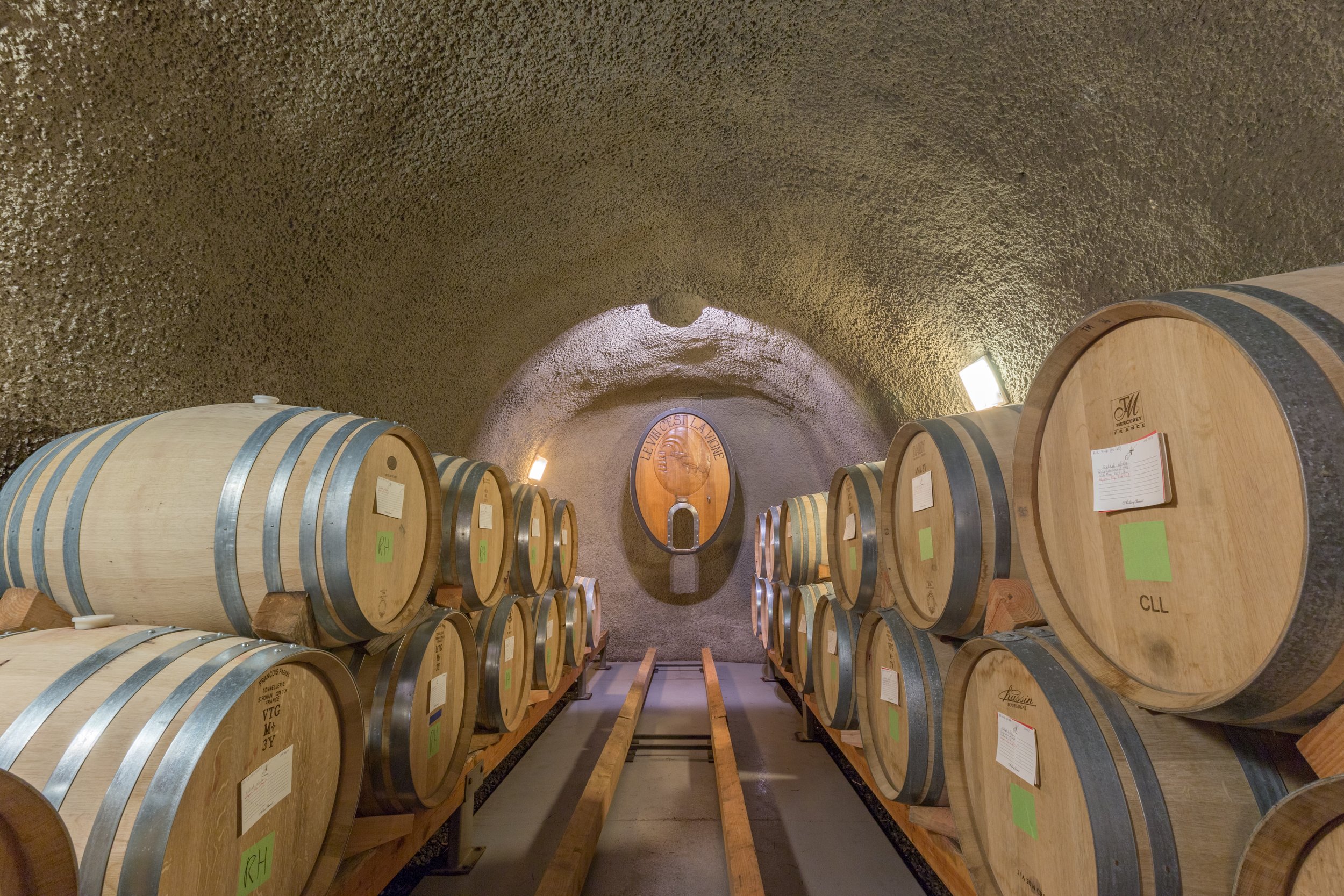ARCHERY SUMMIT A-LIST LOUNGE
Previous Head Winemaker of Archery Summit approached our firm with the idea of creating a high-end members lounge in their wine barrel production caves. Sitting 50 feet below the ground, these caves weren’t permitted for commercial or public use. Our Open Concept team worked with the Winemaker to create the attractive wine cave tasting room concept and received proper permitting to complete the design-build project.
The design included unique elements such as hanging wine library racks, a custom glass entry, board formed concrete tasting bars, a wine root chandelier hanging from the ceiling, and small pods for guest to have intimate wine tasting experiences.
LOCATION | Dayton, OR
SCALE | 1,200 square feet
PROGRAM | Winery
COMPLETION | 2016
PROJECT TEAM















