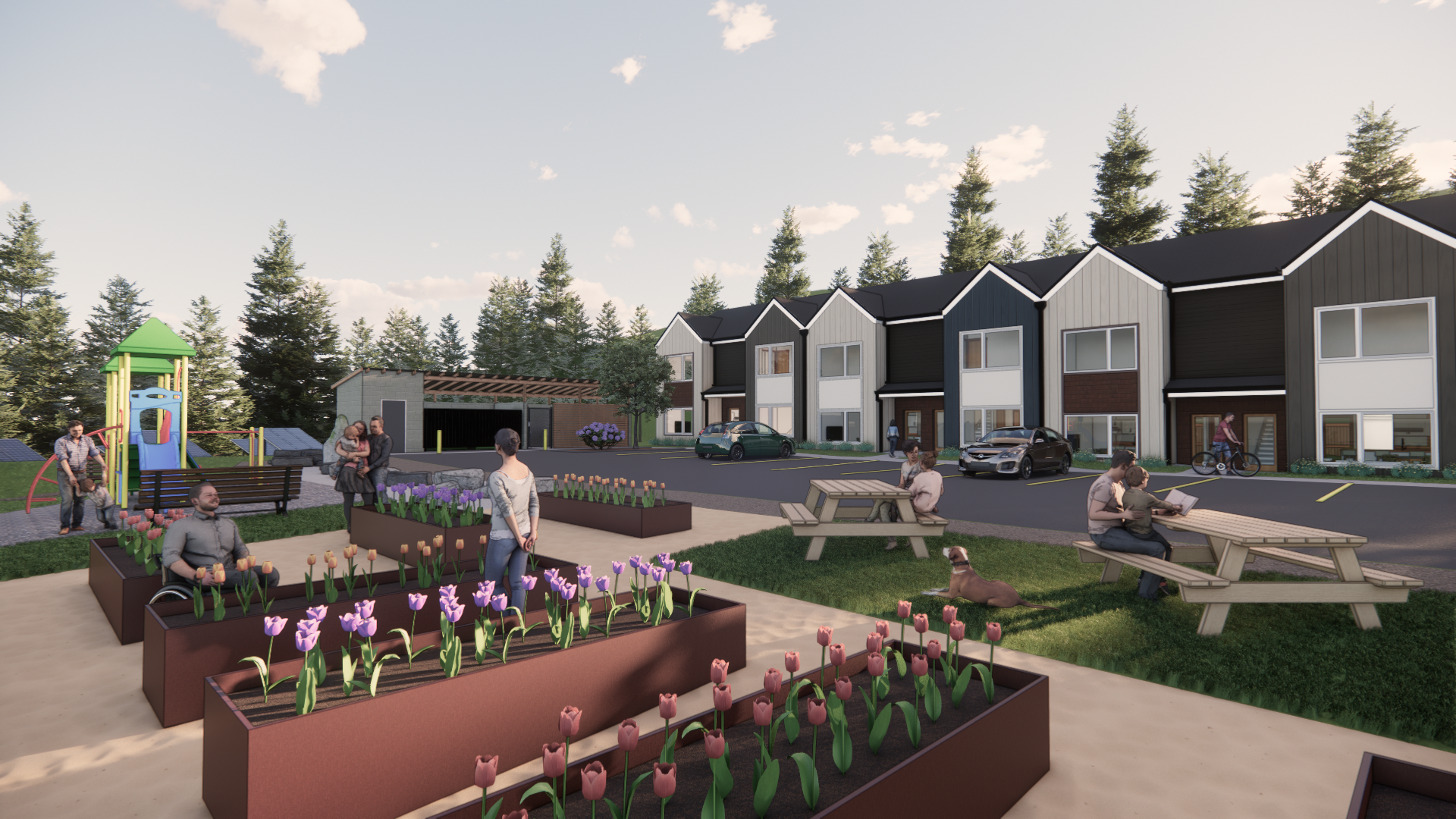DEPOE BAY TOWNHOUSES
With two-bedroom units and outdoor amenities, this affordable housing development is designed with families in mind. Creative design principles and efficient construction techniques allow us to design to high standards of quality while keeping costs low.
The unique geography of this site influences the placement of the buildings. Early insights into the soils on site allow us to design strategically, avoiding the need for a costly change of the landscape.
LOCATION | Depoe Bay, OR
SCALE | 12 Two-Bedroom Townhouses
PROGRAM | Multi-family Residential
COMPLETION | est. 2025
PROJECT TEAM
In this affordable housing development, we prioritize features that foster a sense of community. This development features a community park, garden, playground, and walking paths. An array of solar panels ensures a high level of performance and lowers the cost of operation.
With rental assistance available from the Housing Authority of Lincoln County (HALC), new residents can comfortably settle into their new homes
The design preserves existing trees on site, keeping the character of the landscape in and around Depoe Bay.
