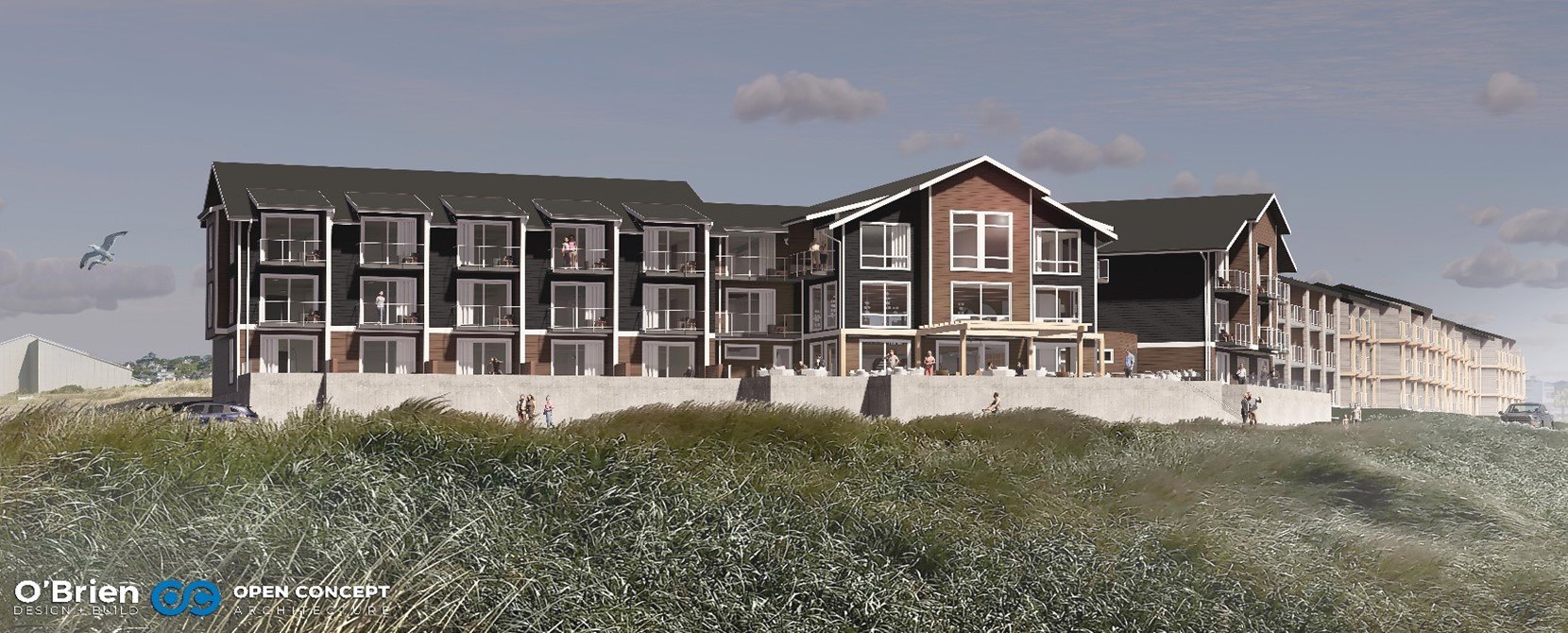THE WHALER HOTEL
Family-owned since 1979, Oregon’s Whaler Hotel overlooks one of the most scenic beaches on the Pacific Ocean. Each of the Whaler’s quiet and spacious rooms comes with a great ocean view and easy access to spectacular Nye Beach.
For nearly 30 years, there have been plans to expand the Whaler to the north to take full advantage of the amazing ocean views. In 2023, we officially kicked off an $11 million design + build addition to the original Whaler Hotel’s 73 rooms and three ocean-front rental houses. Our team designed and is now building 26 new units, a new amenity spa, updates to the existing pool, a new sauna, hot tub, gym, and outdoor fire pits.
With its massive post-tensioned concrete slab foundation, The Whaler Expansion build is using O’Brien’s 4k image capture and photogrammetry to save oceans of time and money. A few hours of drone scanning produced detailed as-built records that diminish time-consuming review tasks and reduce the potential of expensive rework by providing simple and easy to read digital layouts to designers and builders.
LOCATION | Newport, OR
SCALE | 38,640 square feet
PROGRAM | Hotel/Commercial
COMPLETION | est. 2024
PROJECT TEAM
Two paragliders witnessing the innovative building technique of post tension concrete slabs.
Steel tendons used to strengthen this concrete slab.
Bird's-eye (or drone's-eye) view of the tendons used to strengthen concrete slabs.
A 3D model of the steel tendons before concrete is poured. The model is constructed from aerial drone photos.
